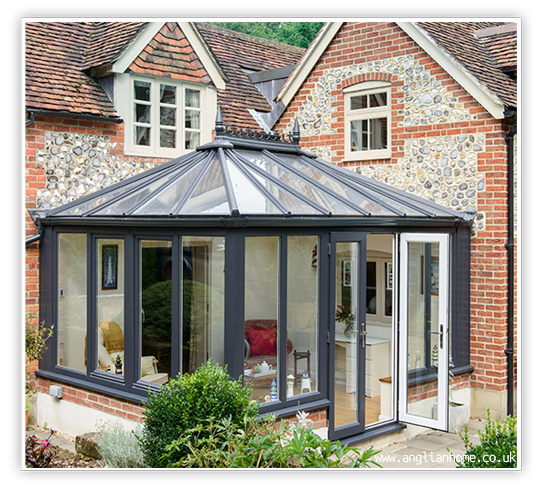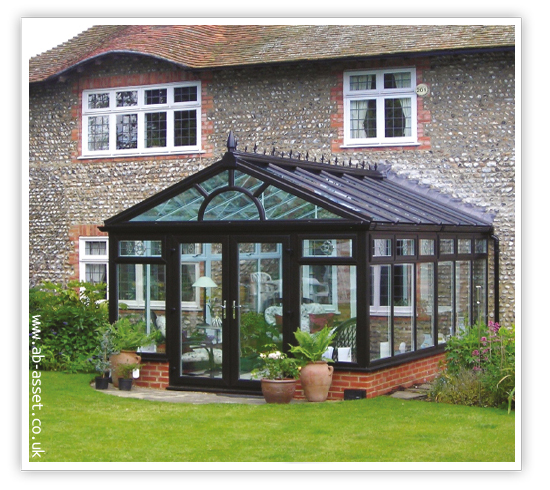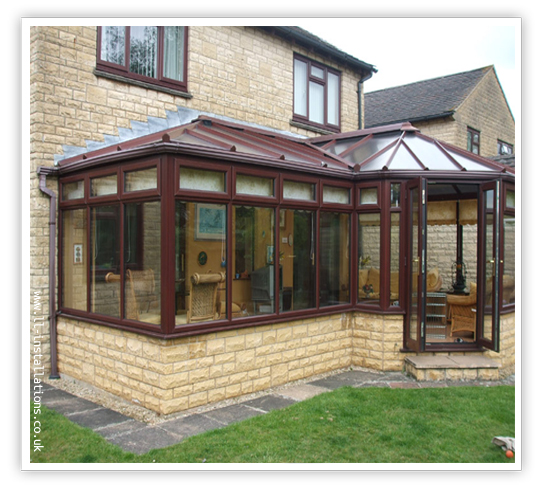You’ll see more Victorian conservatories across the UK than any other style of conservatory. This impressive design is inspired by the Gothic architecture of the Victorian age and includes features and ornate additions that echo the period architecture of the time. Although the look of this conservatory is historic, modern conservatories include insulation and double / triple glazing to keep your room cosy all year round.
The windows and doors on a Victorian conservatory included details and patterns. The roof is steeply pitched and often has metalwork elements running along the apex. This style of conservatory has two sides and a bay front, made up of either three or five facets. This ‘rounded’ end makes the most of the natural light from all angles. You’ll find more ornamentation on a Victorian style conservatory and Gothic shaped windows, which provide a sense of grandeur. This style looks fitting on a period building , but also sits well on a contemporary property, bringing a sophisticated element to the look.
Whatever the size and style of your home, you can add an extra room with a conservatory. More cost-effective than a full extension, a conservatory is a straightforward solution to create a new room and bring more natural light into your home. Most people use a conservatory as extra living space, but it can be used for anything - from a bedroom to an artist’s studio.
In the past, conservatories were thought of as an easy way for thieves to access your home. Today’s conservatories, however, have a range of security features that make them as secure as any other access point to your home. If your conservatory meets British StandardsBS7412 and BS7950, it has been designed and constructed to high security levels.
Windows must have locks with a ‘bolt’ mechanism that connects the window to the frame and be made from toughened glass. Also, make sure that windows have internal beading on the glass which stops the windows being moved from the outside by potential burglars. All doors need to be fitted with a multi-point locking system and force resistant hinges.

The classic lines and simple style of an Edwardian conservatory set it apart from its more ornate Victorian counterpart. The square or rectangular footprint of an Edwardian conservatory means you maximise the floor space within the room. This more open design brings with it a feeling of spaciousness and light, and its regular shape makes it easier to furnish.
Windows are an important feature of Edwardian conservatories. Large, plain glass panes let in natural light and add to the feeling of space.They also allow an uninterrupted view of your garden. The flat front and squared-off shape of this room mean it works well with French doors or bifold doors, which allow you to open up the room to the garden area. The roof of an Edwardian conservatory is pitched and usually divided into three segments, leaning upwards from the three edges and meeting in a central ridge.
The Georgian period had its own distinctive style of architecture. Georgian conservatories reflect these differences in their ornate features and window design. Similar in layout to an Edwardian conservatory with a square or rectangular shape, Georgian conservatories also feature a three or four sided pitched roof.
While a Georgian conservatory obviously suits a period property, it can also sit comfortably on a more modern home. The most distinguishing feature of a Georgian conservatory are the windows, originally, because of the difficulty of making large glass panes, their windows were made up of smaller panes joined by wooden bars. This distinctive look, of smaller panes,can become an interesting feature. Many Georgian conservatories also include dwarf walls, which help the conservatory ‘blend’ into your property and also give the feeling of an extension.

As the name suggests, a gable conservatory is differentiated from other conservatories by the shape of its roof. This front end of the conservatory roof remains upright, rather than sloping backwards (like other conservatory designs). This creates a wide triangular-shaped front end to the conservatory. The other parts of the roof slope to a central apex that runs from the front to the back of the roof.
The gable-end conservatory creates a high-vaulted roof, which adds height to the interior and a feeling of grandeur. On the exterior,the glass panes on the gable-end of the roof section are often referred to as a ‘sunburst’, because of their shape. The room itself is a square or rectangular shape, like an Edwardian or Georgian conservatory. This style maximises your view with floor to ceiling glass panes.
Lean-To Conservatory is sometimes also called a sunroom or garden room. The simple design of Lean-To conservatory makes it a cost-effective choice to add more space to your home. The modest design, with simple lines, means they fit seamlessly onto a contemporary home, as well as fitting with a more traditional style property.
The beauty of a lean-to conservatory is its versatility. It works well in an outside area where space is restricted or an unusual shape. The roof can be pitched low to nestle under a lower property roof, such as a bungalow, or it can be pitched more steeply to fit a room into a more restricted area, such as the garden of a terrace house.

These conservatories allow you to choose a different shape, giving you the flexibility to build a bigger, more impressive room that suits your property and fits perfectly into your outside area. The different letters refer to the shape, or footprint, of your conservatory. The ‘P’ shape is a combination of a Victorian conservatory and a lean-to. The ‘L’ shape is a Georgian or Edwardian conservatory with an added lean-to.
These different shapes give you the option to create a bespoke living space that suits your lifestyle. For example, in a P shape conservatory, you can use part as a dining area and create a snug with the other section. With these styles, you gain more room, but without sacrificing swathes of your garden or outside space.
Orangeries Conservatory were first built in the 1800s in the gardens of large manor houses to grow tropical fruit, such as oranges, lemons and pineapples. More like an extension than a traditional conservatory, an orangery conservatoryuses solid walls punctuated with windows and topped off with a glass roof, making the space feel more like a traditional room.
The grand design of the Orangery conservatory makes a statement and also blends seamlessly into your existing property. The central feature of an Orangery is the glazed roof that brings in natural light and heat into your home. With an Orangery conservatory you can integrate decorative features, intricate touches and crafted elements into the design. These can include brickwork parapets and stone copings.